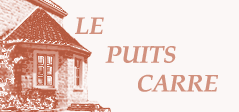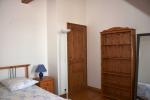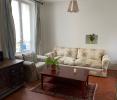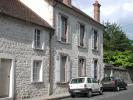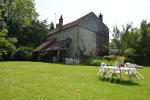Tenants of the Château and the Mews share the use of all common rooms and facilities. These include the ground floor rooms: living room, hall, dining room, kitchen as well as the basement facilities: laundry and boiler room. The vaulted cellar, front yard and the garden are shared between all the occupants of Puits Carré, including the Cottage and the Mews.
The dine-in kitchen is fully equipped with all modern appliances: oven, microwave, 2 fridges with freezer, a large traditional gas cooker (5 burners) with two ovens, 2 dishwashers, etc.
The dining room is adjacent to the kitchen and provides a large table for up to 12.
The living room has an open fireplace and a grand piano, as well as the cable TV and DVD player.
The vaulted cellar can host social events
The vaulted cellar of the Château offers an excellent environment for hosting parties.
It is roughly 50 m² in size, and depending on the activity, 30 to 50 people can gather for food & drink, dancing etc.
Notification of intended use to the housekeeper is recommended
Note: for noise abatement reasons, the door leading to the front yard will remain locked. Access is from inside the Château. Thus, unless an event is jointly organized (which is the typical way!), usage for reception by the occupants of the Cottage or the Mews requires prior consent of the occupants of the Château
The Bordeaux Suite (23m2) is located on the 1st floor, facing (South) the front yard. Each of its 3 rooms has a window to the outside.
- The bedroom comes with a king size bed (160x200cm) and a built-in closet.
- The study has a desk, a chest of drawers and shelves.
- Both have an antique hard wood floor. Bed linen is provided.
The bathroom is fully refurb and has a bathtub with a shower. Toilets are located outside, right across the door to the suite, and are de facto private as all other rooms on the same floor have their own.
The Bourgogne suite is located on the 1st floor, facing the garden with 2 windows in the East side of the property. It huge (37m2) and is the former master bedroom. It consists of two rooms separated by a partition of wardrobes and bookshelves.
- The bedroom comes with an extra-large king size bed (180x200) and wardrobes.
- The study has a desk and plenty of shelves.
- Both have a hard wood floor and linen is provided
The private bathroom has two washbasins, a bathtub, a separate shower cabin and a toilet with its own door. Is is ideal for a couple.
The Champagne En-Suite bedroom is located on the second floor, facing (South) the front yard.
It is fully furnished, including
- a king size bed (160x200cm)
- a large desk
- a chair, numerous shelves and built-in closets.
All floors are hardwood and linen is provided.
The en-suite bathroom has a washbasin, a bathtub and private toilets. A shower is available right outside the bedroom, and is shared with the occupant of the Alsace room.
The Loire Corner Suite is located on the first floor in the southwest corner of the house. It has two windows, one facing the front yard (South) and the other the street (West). It is very bright.
It is fully furnished, including:
- a queen size bed (150x200cm)
- a large desk
- chair, shelves and a wardrobe.
All floors are antique hardwood and linen is provided.
The en-suite bathroom has a washbasin, a bathtub with shower and private toilets.
The Beaujolais bedroom is located on the second floor, facing (South) the front yard. Its shower room is private and located on the first floor. Toilets are right across the door and shared with the occupants of the Provence and Savoie rooms.
It is fully furnished, including
- a queen size bed (150x200cm)
- a large desk
- chair, shelves, a chest of drawers and a wardrobe.
All floors are hardwood and linen is provided.
The Alsace bedroom is located on the second floor, facing (South) the front yard. It has a shower room with toilets located on the same floor, which is shared with the occupant of the Champagne room.
It is fully furnished, including
- a queen size bed (140x200cm)
- a large desk
- chair, shelves, a chest of drawers and a wardrobe.
All floors are hardwood and linen is provided.
The Provence bedroom is located on the second floor, facing (South) the front yard. It shares a bathroom with the Savoie room, and toilets with the Savoie and Beaujolais rooms.
It is fully furnished, including
- a queen size bed (150x200cm)
- a large desk
- chair, shelves, a chest of drawers and a wardrobe.
All floors are hardwood and bed linen is provided.
Subject to availability, the Provence and Savoie rooms can be brought together to form a suite, in which case one of the two rooms will be converted into a study. The bathroom then becomes private to the suite.
The Savoie bedroom is located on the second floor, facing the garden. It shares a bathroom with the Provence room, and toilets with the Provence and Beaujolais rooms.
- a queen size bed (150x200cm)
- a large desk
- chair, shelves, a chest of drawers and a wardrobe.
All floors are hardwood and linen is provided.
Subject to availability, the Provence and Savoie rooms can be brought together to form a suite, in which case one of the two rooms will be converted to a study. The bathroom then becomes private to the suite.
The Cottage is a house that harbors a master bedroom with ensuite study (or infant bedroom), a second bedroom, a living room, a dining room with American kitchen, one bathroom, one shower room, two toilets and laundry corner. It has a private entrance on the street and opens on the garden of the main house. The cottage is ideal for a couple with children or to be shared by 2 students .
The Mews suite, a few meters across the yard from the Chateau, harbors a duplex apartment. It provides a master bedroom, a living room (or second bedroom), a study (or infant bedroom), a dining room with a kitchenette (with a dishwasher), a shower room and a storage. The Mews house shares with the Landlords residing in the Chateau the front yard, the garden and the laundry. It is perfect for a couple
